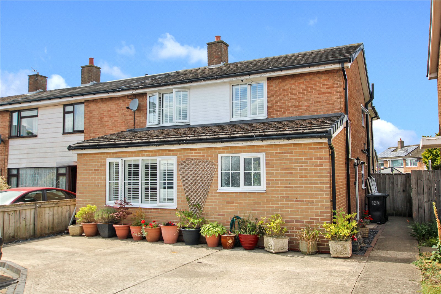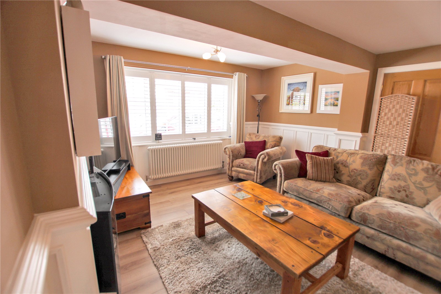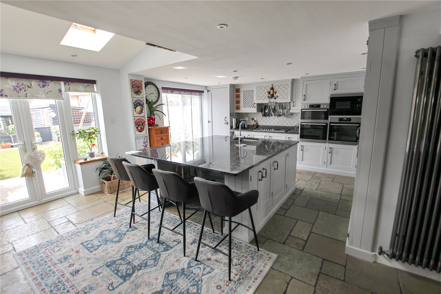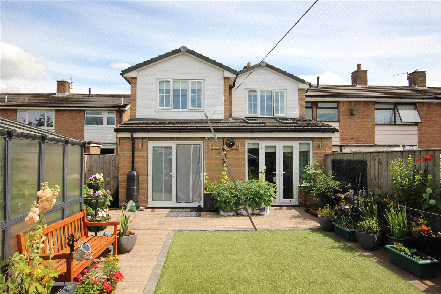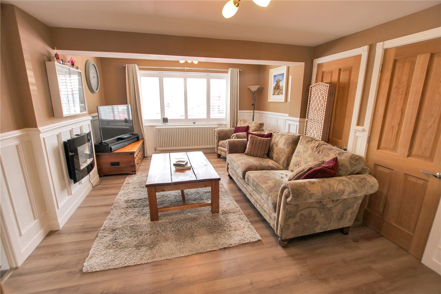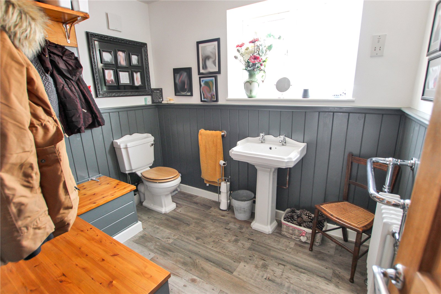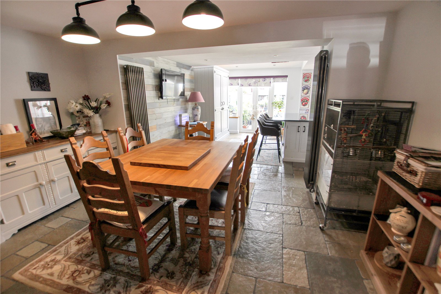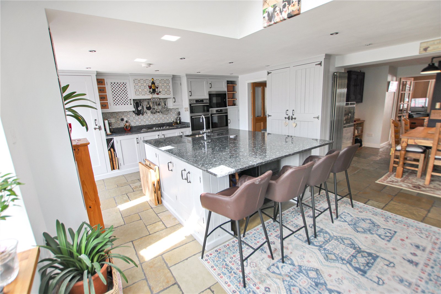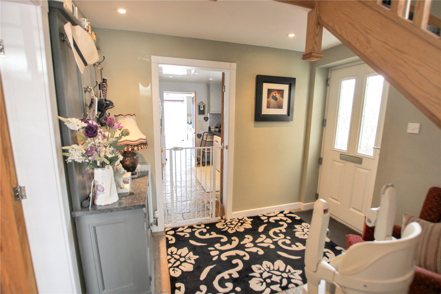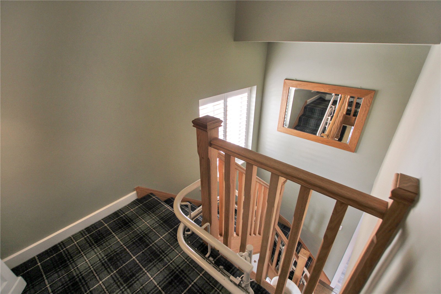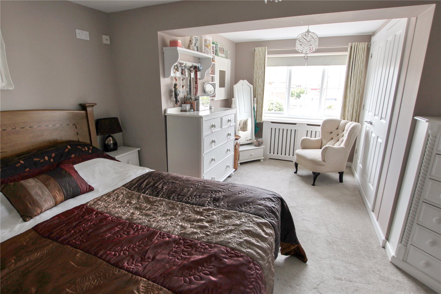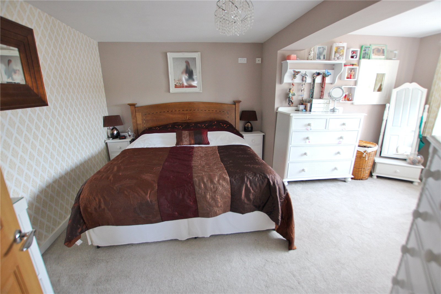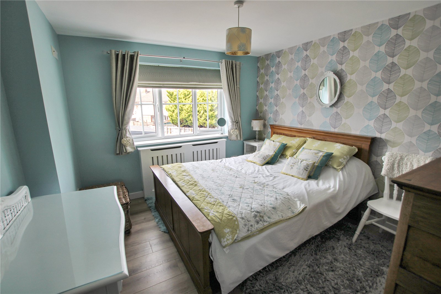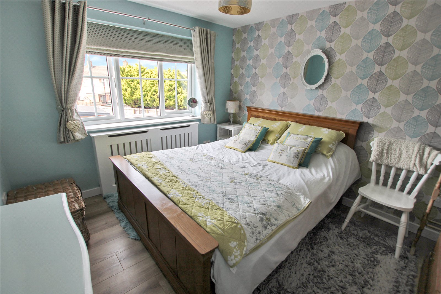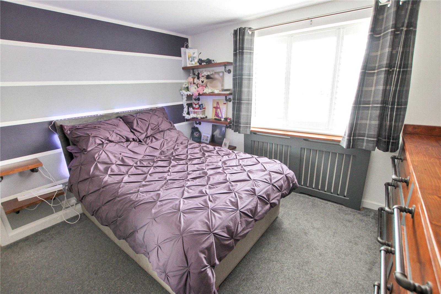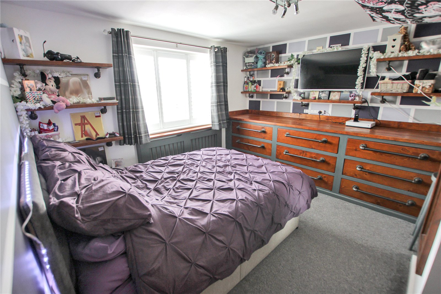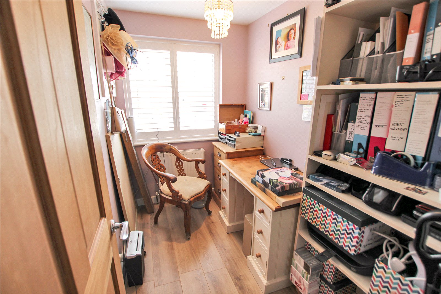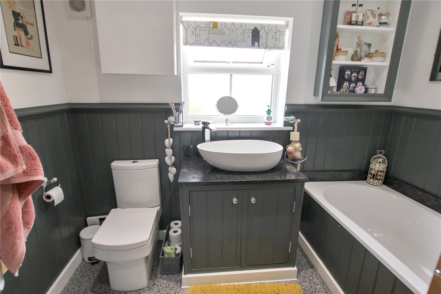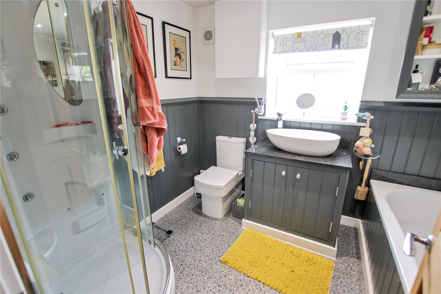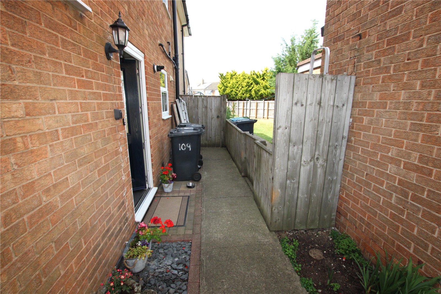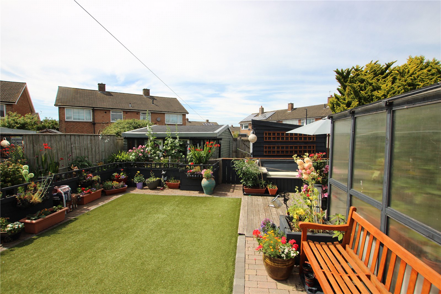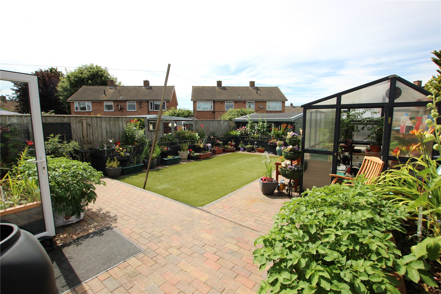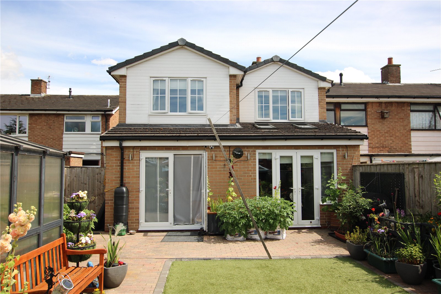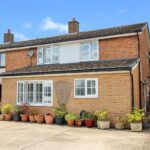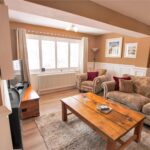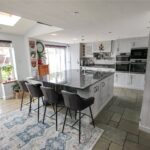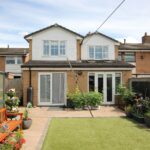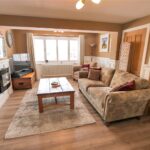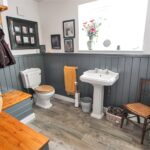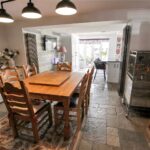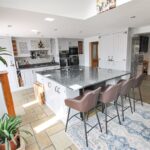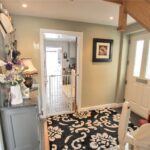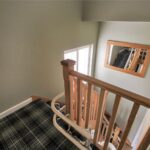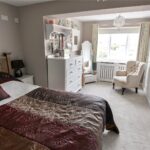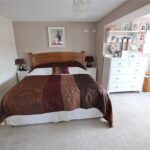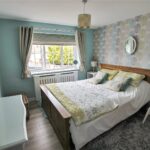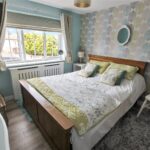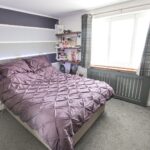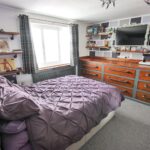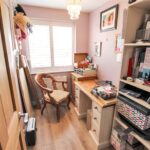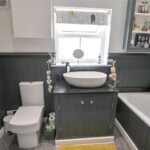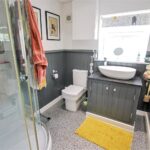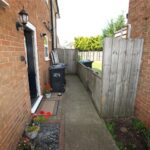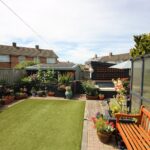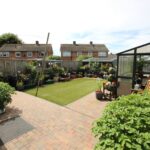Meadow Lane, Northallerton, North Yorkshire, England, DL6 1QX
Property Summary
The improvements were completed in 2016 including extensions to the front and rear.
Close to Northallerton High Street which offers shops, restaurants and cafes, Northallerton School and public transport links.
Meadow Lane is a popular, family-oriented street in Northallerton. Homes here are a mix of semi-detached and terraced styles, with gardens and parking. The neighbourhood offers good connectivity, local primary and secondary schools, and close to local amenities.
Full Details
Entrance Hall 3.12 x 2.70
Double glazed entrance door, Tiled floor, Under stair storage cupboard, Leading to staircase.
Cloakroom / Guest Washroom 2.70 x 2.10
Double glazed window, Built-in boot storage cupboards, Half height panelled walls, WC, Hand basin, Radiator/ Towel warmer and tiled floor.
Lounge 5.52 x 3.91
Double glazed window, Window shutters, Electric fire, Laminate flooring, 3 Built-in storage cupboards.
Dining Room 4.26 x 3.41
Stone floor, Gas fire with surround,
Kitchen 6.37 x 4.27
Double glazed window and 2 sets of Patio doors, Full range of Handmade Base and Wall units, Large centre Island, Granite work suffices, Built in Double Oven, Built in Single Oven, Built-in Microwave, 2 Full height radiators, stone floor, Tiled splashback, Gas Boiler.
Utility Room 4.41 x 2.70
Double glazed window, Full range of Base and Wall units, Stainless steel sink, Space for fridge, freezer, washer, dryer and Dishwasher, stone floor, tiled splashback.
Landing 3.44 x 3.61
Double glazed window, Loft entrance with ladder, Carpet.
Master Bedroom 3.71 x 2.76
Double glazed window, Fitted double wardrobe, Radiator with cover, Carpet, Open plan Dressing room
Dressing Room 2.42 x 2.99
Fitted wardrobes, Radiator with cover, Carpet.
Bedroom 2 3.71 x 3.57
Double glazed window, Radiator, Carpets.
Bedroom 3 3.51 x 3.26
Double glazed window, Radiator, Laminate flooring.
Bedroom 4 2.59 x 1.62
Double glazed window, Radiator, Laminate flooring.
Family bathroom 2.75 x 2.2
Double glazed window, Bath, WC, Hand basin, Shower cubicle with Bar shower, Half height panelled walls, Vinyl flooring.
Gardens
Front
Parking for up to 5 Cars, Concrete and Block paved, Dwarf wall and Boarders.
Side
Storage area for Bins.
Rear
Seperated into 2 areas, artificial turf lawned and Block paved and fenced off area housing 2 large sheds, area could be used as parking as it has double gates at rear.
Disclaimer
1/ James Winn Estate Agents has not tested any services, appliances or heating and no warranty is given or implied as to their condition. 2/ All measurements are approximate and intended as a guide only. All our measurements are carried out using a regularly calibrated laser tape but may be subject to a margin of error. 3/ We believe the property is freehold but we always recommend verifying this with your solicitor should you decide to purchase the property. 4/ Fixtures and fittings other than those included in the above details are to be agreed with the seller through separate negotiation. 5/ All EPCs are generated by a third party and James Winn Ltd accepts no liability for their accuracy. 6/ The floorplans that are provided are purely to give an idea of layout and as such should not be relied on for anything other than this. It is highly likely the plans do not show cupboards, indents, fireplaces or recesses and are not drawn to scale or with doors, staircases and (truncated)
Mortgage & financial advise
James Winn Estate Agents are keen to stress the importance of seeking independent mortgage advice. If you are in need of mortgage advice our team will be pleased to make you an appointment with an independent mortgage adviser based in Northallerton. Call or . (Remember your home is at risk if you do not keep up repayments on a mortgage or other loans secured on it ). Minimum age 18.
Please note
These particulars, whilst believed to be accurate are set out as a general outline only for guidance and do not constitute any part of an offer or contract. Intending purchasers should not rely on them as statements of representation of fact, but must satisfy themselves by inspection or otherwise as to their accuracy. No person in this firm'ss employment has the authority to make or give any representation or warranty in respect of the property. If you have any concerns we recommend that you ask us to verify any queries before going to any expense.
Material information
The following information should be read and considered by any potential buyers prior to making a transactional decision: SERVICES: We are advised by the seller that the property has mains gas, electricity, water and drainage. MAINTENANCE / SERVICE CHARGE: N/A WATER METER: TBC PARKING ARRANGEMENTS: Parking for 5 cars BROADBAND SPEED: The maximum speed for broadband in this area is shown by inputting the postcode at the following at the following link here CAR CHARGER: no MOBILE PHONE SIGNAL: No known issues The information above has been provided by the seller and has not yet been verified at this point of producing this material. There may be more information related to the sale of this property that can be made available to any potential buyer.

