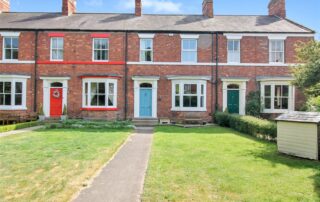Belgrave Terrace, Sowerby, Thirsk, North Yorkshire, YO7 1RE
Nestled within the centre of Thirsk, with traditional period flourishes and an exceptional finish throughout, this four-bedroomed Victorian home on Belgrave Terrace. On entering via the front door, the lounge features restored floorboards, a large double-glazed bay window with original shutters and log burner, whilst the coving and picture rail reinforce the property's natural character. The dining room features a large double glazed window overlooking the rear courtyard, with a Victorian cooking range and restored floorboards throughout. The kitchen has a limestone tiled floor, a large Cookmaster range stove with seven ring gas burner, a variety of base and wall units with solid wood fronts and antique handles. The worktop is solid oak with an in-set Belfast sink, whilst the dishwasher and fridge freezer are both integrated. The utility room matches the kitchen style, with plumbing for washer/dryer. Furthermore, there is a downstairs W.C. just off the utility area. To the first floor via a beautiful split-level landing, the primary suite features built-in storage cupboards, a period open fire, high ceiling, coving, picture rail and wooden flooring. The second bedroom is a large double featuring a characterful, open fireplace, a large double glazed window, and built in storage. The third bedroom is a large single-sized room with alcove for freestanding furniture. The bathroom is a contemporary four-piece suite, with freestanding bathtub, walk-in shower, vinyl-effect tiled flooring, wash hand basin and W.C. The fourth bedroom occupies the top floor, featuring Velux windows, exposed beams and extensive eave storage. The cellar has been tanked and is split into three sections, two being used for additional storage, whilst the third section is being used as a home office with double-glazed window to the rear. Externally, to the front are grand, open vista gardens laid to lawn, whilst to the rear is an enclosed courtyard with ample space for alfresco dining.










