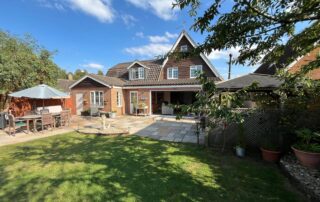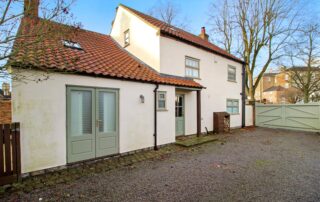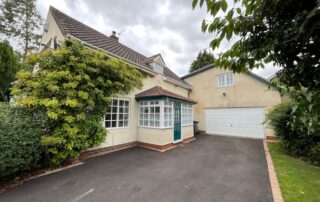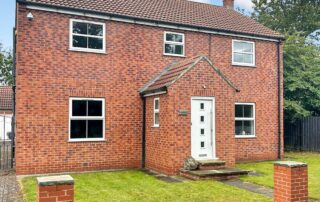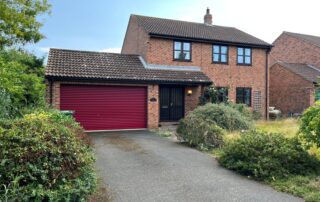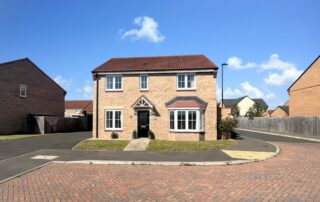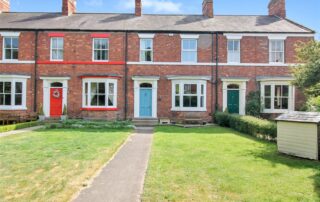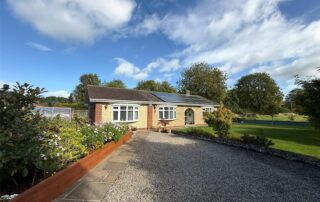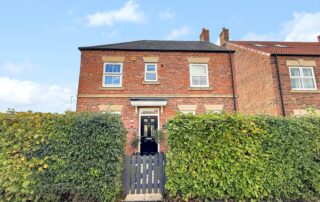The ParkLands, Scruton, Northallerton, North Yorkshire, DL7 0QT
James Winn Estate Agents have the absolute privilege of offering for sale this Stunning 4 Bedroom property in a much Sought-After Location. Set in the highly sought-after village of Scruton, this spacious four-bedroom detached property offers modern family living in a peaceful rural setting. Situated in a quiet cul-de-sac, the home combines contemporary comforts with village charm, making it ideal for families or those looking for extra space. Situated in a popular residential area close to local amenities, schools, and excellent transport links making this home the perfect choice for all. The property offers Spacious 4 double bedrooms, including a master and 2nd bedrooms with en-suites. Bright and airy living /Dining room with feature fireplace, Large open plan Garden room with 4m long Bi-fold doors, Newly fitted Modern kitchen with Granite work surfaces, Full range of integrated appliances including 2 Ovens, Combination Microwave and Coffee machine, Separate utility room & downstairs Shower room, Generous family bathroom with both Bath and Shower Cubicle, Private driveway and integral garage, Stunning Large, enclosed rear garden – perfect for entertaining or family life. Scruton is a highly desirable North Yorkshire village, known for its friendly community, picturesque surroundings, and excellent access to nearby towns. The village itself has a welcoming village hall, an active cricket club, and a traditional country pub, all at the heart of village life. Just a 10-minute drive to Northallerton for supermarkets, independent shops, cafes, and leisure facilities. Well-regarded primary schools in nearby villages such as Great Smeaton and Kirkby Fleetham, Excellent secondary schools and sixth forms in Northallerton and Bedale and a range of independent schools within easy reach. Transport Links with Northallerton mainline railway station (approx. 6 miles) – direct services to London Kings Cross, Edinburgh, Leeds, and York, Easy access to the A1(M) for commuting north and south and a Well connected by local bus routes. This property offers everything and is Surrounded by beautiful countryside with plenty of walking and cycling routes, Close to the Yorkshire Dales National Park and the North York Moors for outdoor adventures, Local golf courses, sports clubs, and leisure centres nearby. EPC Rating D - Council Tax Band F

